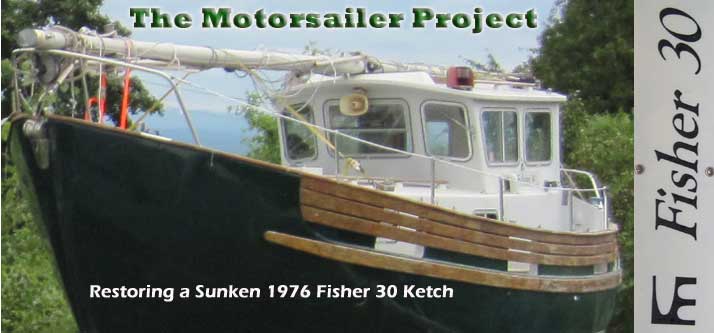Project Log: Sunday, February 13, 2011
After sanding yesterday's new work as needed, I spent
quite a bit of time considering the ends of the
pilothouse, and how things would come together. My
general plan was to build a removable laminated beam
across the aft end of the space that would provide the
support for the sole, and which would support the
interim beams to support the sole panels.
At the forward end, I'd install a cross beam on the
bulkhead as needed to perform the same functions, but
since this beam would attach directly to the bulkhead,
its conception was much simpler. I'd wait on the
forward beam for the moment, as I'd need to buy
additional material before I could build it anyway.
Because the sole hung down several inches past the
cockpit/aft bulkhead molding, I thought the removable
beam could be handy, as it would improve access to the
spaces beneath when necessary. Removable or not,
the connection of the beam to the longitudinal side
bulkheads would require brackets of some sort.
To better determine the location of the beam, I
temporarily installed some scrap 1/4" plywood to the aft
bulkhead (this being the intended final covering
for this area when the time came), letting it hang down
below the level of the sole, so that I could see where
the aft bulkhead would ultimately land, allowing me to
locate the beam forward of that point to keep it
removable. The temporary plywood also gave me a
place to strike a level line across the boat just to
confirm that the aft ends of the side support beams were
level with one another (they were, and should have been,
but this wasn't a measurement I'd specifically made
during their installation). |
 |
At the ends, there was an inconvenient nut protruding
right where I wanted the beam to land--something I could
have thought of when I built the side supports, but
hadn't. I'd have to incorporate those nuts in the
design of the beam, which would be easy enough as long
as I aligned the beam properly. Since I planned to
build the beam from several glued-up layers of 18mm
plywood, it'd be easy to cut one of the layers just
short to allow it to slip over the nut. |

 |
At length, and with the basic measurements and concepts
determined, I prepared the blanks for the beam.
For strength, I planned to use four laminations of the
plywood, each 4" deep, with a fifth section floating on
its own at the aft end to support a small section of
semi-permanent cabin sole where the aft bulkhead would
land. (Maybe. The separate 5th piece was an
idea that might go by the wayside.)
In the second section, I cut out a section of the beam
to accommodate the nuts as described above. The
little notch would allow the beam to slip over the nuts. |

 |
To start, I laminated the first two layers together with
epoxy and bronze screws. The next two sections
would incorporate notches for the interim support beams
that would run between the forward and after ends of the
pilothouse, and since I didn't yet know where these
would land I left the last two laminations for another
session, once I determined the size and location of
those beams. |
 |
To hold the ends of the beam on the side bulkheads, I
built a pair of support blocks from four layers of
plywood, incorporating a notch where the beam would
rest. The four layers allowed the blocks to be
deep enough so that the notch was flush with the outside
of the side supports. I glued and screwed the
blocks together and set them aside, calling it a day. |

 |
At some point overnight, I realized that I'd erred in
the design of these blocks: I'd made the notches
too long (in the vertical dimension), since the blocks
would be mounted beneath the existing side supports.
I'd built the notches so the cross beam (as mocked up in
the second photo above) would sit flush with the top of
the support block, but in reality it needed to project
2" above the top in order to be flush with the side
beams when installed.
This would be an easy enough fix, but I was disappointed
in the error nonetheless. To fix it, I figured I'd
install two small pieces of plywood 2" tall in the
bottom of the existing notches, and perhaps cut one more
piece of plywood in a U-shape to cover this and then
project up onto the side beams themselves, tying it all
together. In hindsight, this actually seemed like
a good idea anyway, so this worked out for the best.
This would all make itself clear once I moved on to the
installation in the near future.
|
Total Time Today: 3 hours
|
<
Previous | Next > |
|
|









