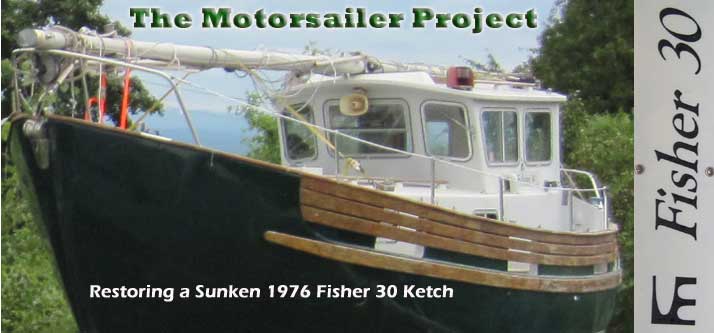Project Log: Saturday, August 6, 2011
Two hours and all I have to show for it is a few
cleats?
It was a more disjointed and unproductive day than I'd
planned, thanks to external forces, but despite the
minimal visual progress it was something of a banner
day.
The mind can work in odd ways. Ever since
beginning work on the dinette, I'd been trying to
mentally conceive of the appearance and layout of the
upper cabinets/backrest outboard of the dinette.
Oh, some aspects, like the 10° angle, were clear from
the onset, but the rest was fuzzy.
Things came together for me when I was sitting in the
cabin of my sailboat
Glissando the other weekend. On that
boat, I'd built a simple settee backrest topped with a
narrow shelf, with additional storage cabinets running
between the shelf and the underside of the deck above. |
A 2001 picture of Glissando's brand-new
interior
showing the backrests, shelves, and cabinets.
 |
For whatever reason, the idea of a similar stepped
arrangement had eluded me in my thoughts about the new
dinette backrest and cabinets, but suddenly it seemed
like the obvious course. Not only was the shelf a
handy place for the usual detritus of onboard life, but
it broke up the otherwise boring flat plane of the
backrest, adding interest and texture as well as
utility.
Having come to this basic decision, I now had to
determine the details on board. In general, I
liked the height of the backrests on Glissando,
but I couldn't find any information in my records
regarding their height. I had a fairly good idea,
but with the boat two hours away I couldn't measure them
now. I got in touch with a friend who'd done
something similar and asked him if he could measure his
backrests for me, at least to give me a starting point
to confirm what I was already thinking. I'd been
thinking about 18" above the level of the cushion would
be appropriate, both visually and from a comfort
standpoint. With the 4" cushion (roughly), this
translated to an overall height of 22" from the top of
the platform. In short order, my friend texted me
back to tell me his backrest length (the actual panel)
was 22.5", so this confirmed my general thinking.
With some figures in mind, I did some preliminary layout
to test the waters, and determined that the idea and
heights would work as I'd hoped, so I made additional
layout lines on the bulkheads to demark the position of
support cleats for the plywood cabinet structure. |

 |
From some larger boards purchased for the purpose, I
milled hardwood cleat stock in my habitual way, then cut
and installed a horizontal cleat along the full length
of the dinette, along a layout line that I'd marked once
I'd installed the dinette platform. The position
of the backrest relative to the seating area had been
long determined, going back to the basic initial layout
of the whole structure. |


 |
Afterwards, I cut additional cleats and installed them
along the new layout lines on the bulkheads, defining
the eventual position of the backrest and the horizontal
shelf above. Committing to the cleats'
installation--and therefore the configuration of the
cabinets--was an important step, as it frequently
required more time and effort to conceive and think
through various installations than to actually build
them. I'd hoped to begin the panel layout
and cutting, but with other items on my docket and some
unplanned changes I had to leave that for another day. |
| |
Total Time Today: 2 hours
|
<
Previous |
Next > |
|
|







