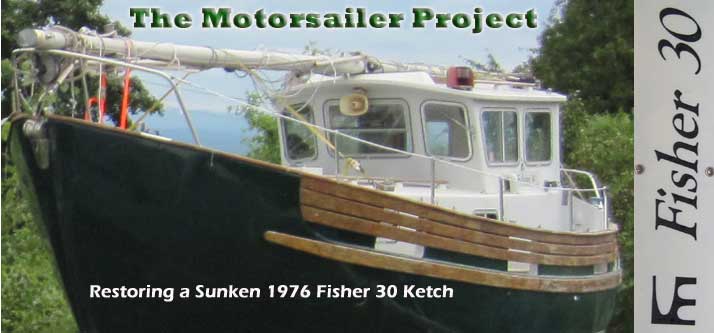Project Log: Friday, March 7, 2014
The construction of the head compartment, like all other
areas of the boat, was a dynamic design and conceptual
thing, with a general idea in mind but no fancy
"designs" or indelible plans for execution, which meant
the plan and execution was constantly evolving with each
new piece of the puzzle. This is how I work, and
it works for me.
My original thought for the two transverse bulkheads was
to install an angled kickout at the bottom, above the
shower pan, to bring the wall covering out beyond the
edge of the shower pan and provide a clean seam that
wouldn't collect water, but now that I looked at the
space, with the platform and riser in place, there was a
problem with this: it would trap the tight-fitting
vertical panel in place, a panel I'd ostensibly made to
be removable for access and service to the plumbing
behind. Just the thickness of the Formica alone
would make removal of the other panel impossible unless
I made changes.
|
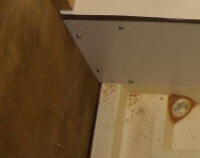 |
I could obviate this problem by removing the panel and
cutting it shorter, risking damage to the completed
panel and otherwise unsavory for various reasons (I hate
to remove anything that's "done"). I could have
made the panel shorter to begin with and installed it
after the adjacent surfaces were complete, but obviously
I didn't. I could ignore the issue and deal with
it if that panel ever had to be removed, but that didn't
seem right.
Instead, I came up with a new plan that, given all the
factors at hand, actually turned out better in the end,
at least to my way of thinking (which of course was the
only one that really mattered). I thought I'd
build two separate sections of the bulkhead, covering
the area up to the level of the head platform, and then
install a kickout just above, extending onto the head
platform itself.
This mockup shows the general idea. Originally, my
thought had been to use 1/4" (6mm) plywood for the lower
sections, but I didn't have any scraps on hand suitable
for the job, so I used 9mm instead. |
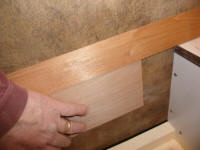 |
I ended up liking this plan because it was simple to
execute and solved my immediate problem, but also had
the added benefits of creating a nicer, more
water-resistant seam between the vertical bulkhead and
horizontal head platform, and would also make installing
the Formica on the bulkheads (to be done within the
confines of the space, of course) easier since the
pieces to be installed would have simpler shapes and be
smaller overall, good qualities when working with sheet
goods and contact cement in a small space with only one
chance to get things right.
From scrap mahogany, I milled two kickout pieces, each
cut to the proper length for the two bulkheads
respectively, and just a bit thicker than the 9mm panels
that would go beneath so there'd be a slight overhang. |
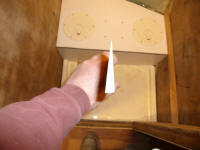
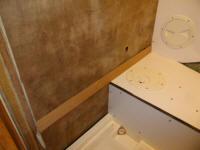
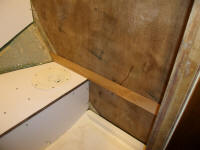 |
I cut plywood panels to fit the rectangular spaces
beneath, and after a test-fit I prepared them for, and
installed, Formica before temporarily installing them
once more so I could fit the kickouts above. |
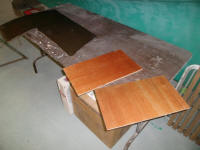
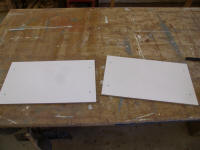
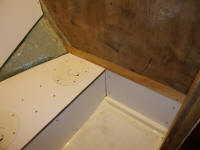
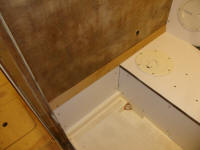
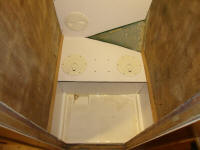 |
In the final installation, I'd pattern the bulkheads
down to the edge of the kickout, and run the Formica
right over the angle, so water running down would have
an easy path to the shower pan, its ultimate goal.
If ever access was needed to the vertical panel beneath
the head, then one or both of the small pieces beneath
the kickout could be removed to release it, all without
disturbing the main bulkhead covering.
I normally avoided exposed screws in interiors whenever
possible, but in a space that was so purely and
unabashedly utilitarian, I found that once I went down
that "function and utility first" path, suddenly exposed
screws not only weren't offensive, but actually added to
the overall all-business appearance of the space.
Go whole hog.
With the panels and kickouts properly fitted, I removed
them and coated the backs and edges of the panels
and kickouts with epoxy. |
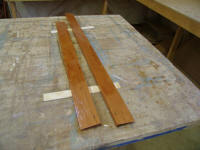
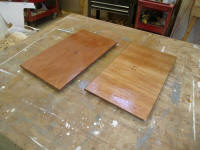 |
| |
Total Time Today: 2.75 hours
|
<
Previous | Next > |
|
|
