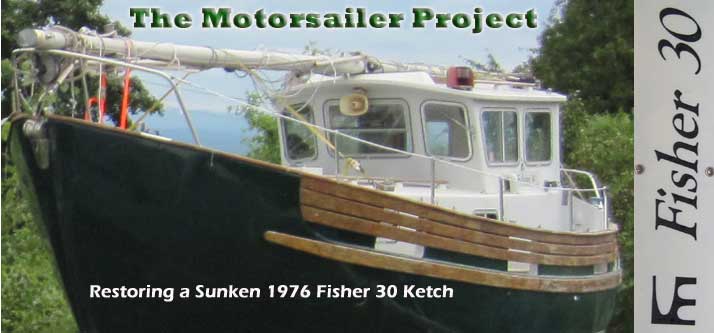Project Log: Tuesday, October 4, 2011
I installed the newly-varnished panels to line the lower
galley lockers, completing those areas for the moment.
These are the views through the locker openings in the
front panel. |

 |
With the front panel temporarily installed, I marked out
a location for a support cleat to hold the small shelf
required for the trash bin assembly, then installed the
cleat and cut and fit a shelf to suit. I marked
the position of the base on the shelf. |

 |
With this complete, I removed the little shelf and cut
an access hole through its enter, just to ease access to
the plumbing conduit beneath; there was no structural
reason the shelf needed to remain whole. Then, I
varnished both sides of the shelf. |
 |
Hoping I wasn't forgetting any important installations
(I couldn't think of any), I finally installed the
galley front permanently, using glue and screws. |
 |
Next, I installed the lower platform of the range
enclosure, then the vertical cleats and plywood panel to
close off the back side. I didn't install the back
panel just yet, as I needed to cut an access hatch and
drill a hole for the propane fuel line. |
 |
To help hold the refrigerator in place in its locker,
which was a bit wider than the fridge itself, I
installed 3" tall plywood cleats on either side of the
refrigerator footprint, which would hold it in a
fore-and-aft direction. The locker's length
(transverse direction) would hold the unit on its own. |
 |
Before installing the refrigerator shelf, I removed it
and painted it. |
 |
I was pleased to be closing in on the completion of the
main galley cabinet, though there was still work ahead
before the job was truly done. |


 |
| |
Total Time Today: 4.25 hours
|
<
Previous |
Next > |













